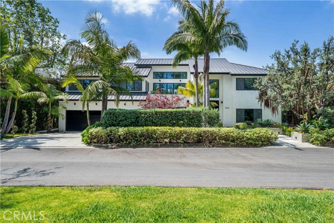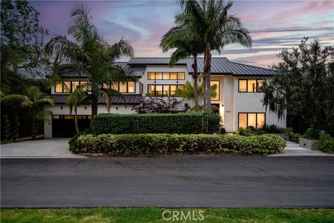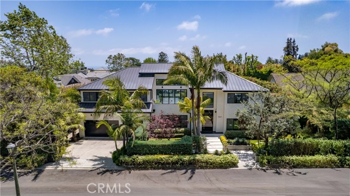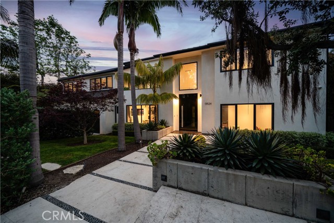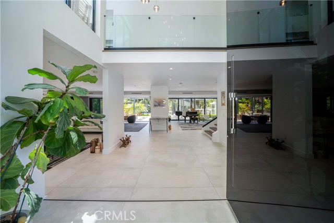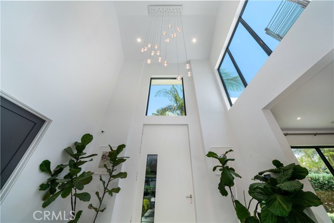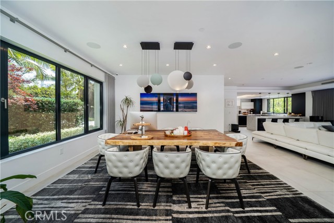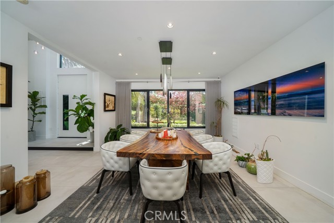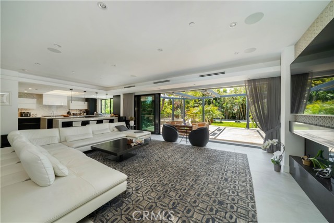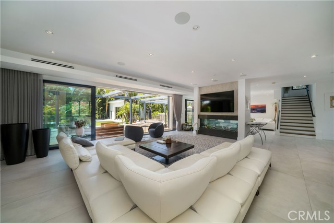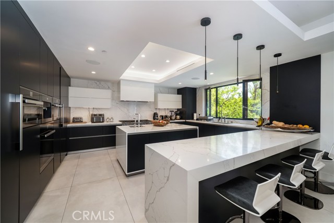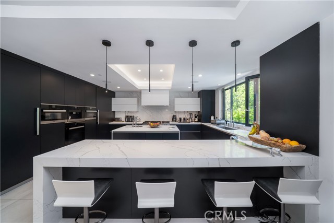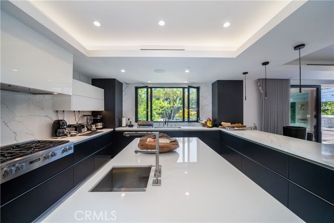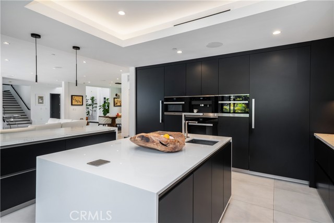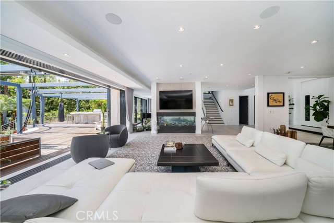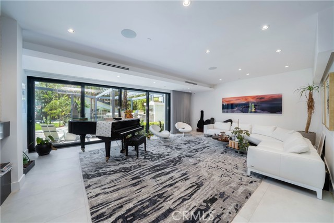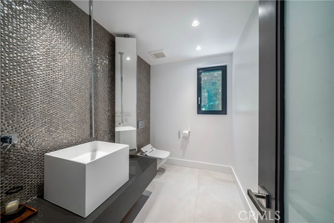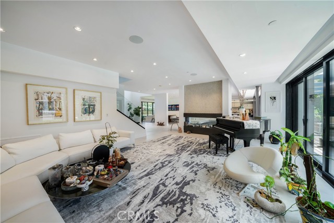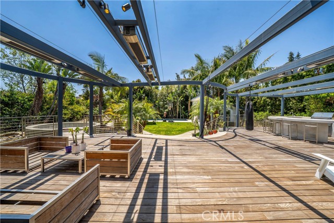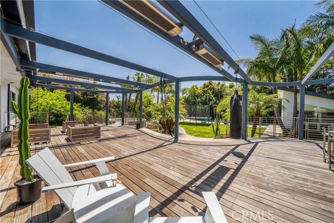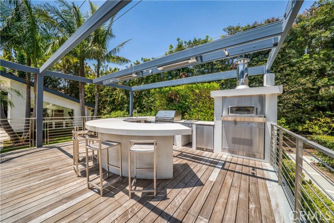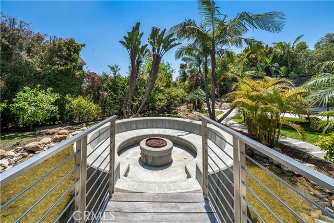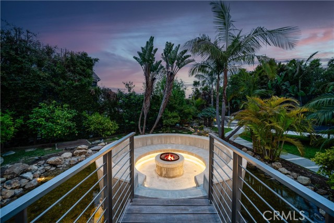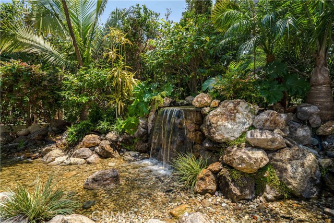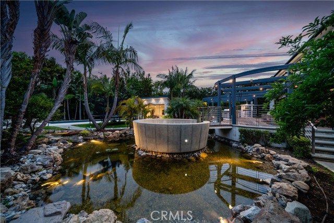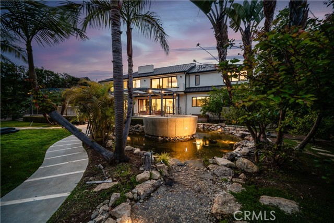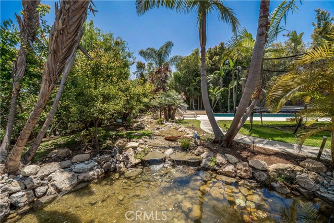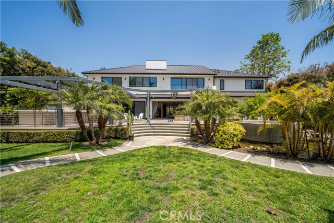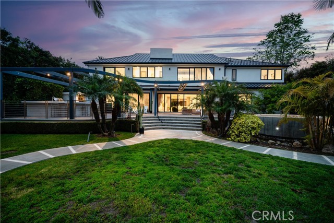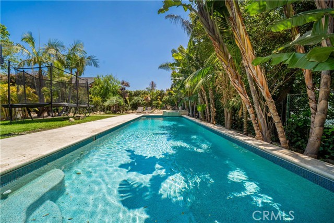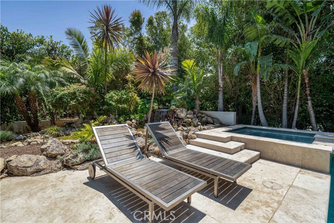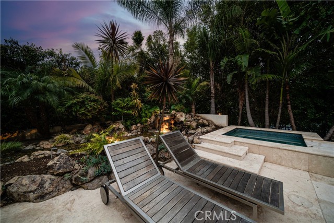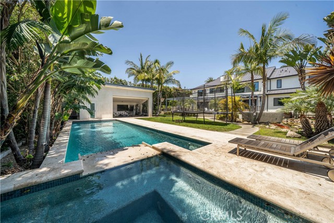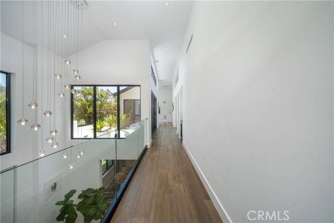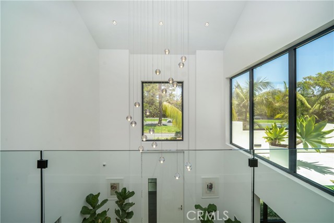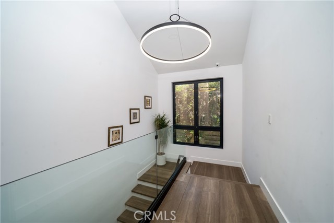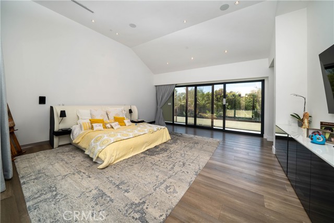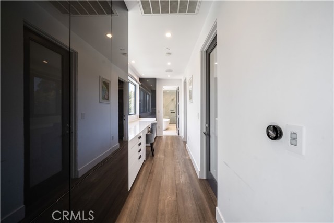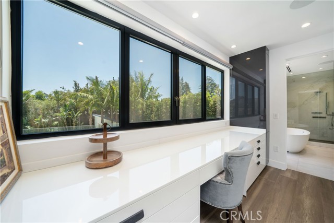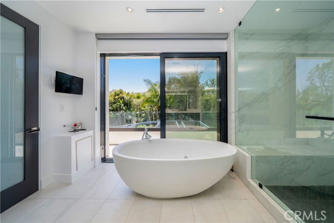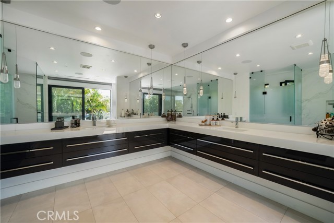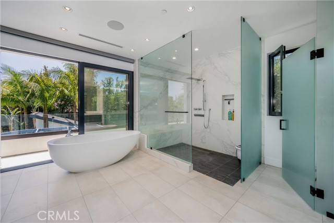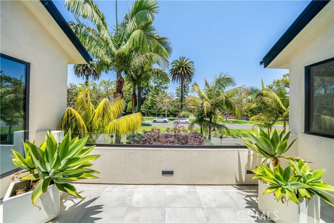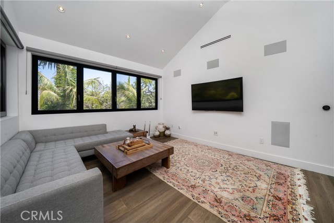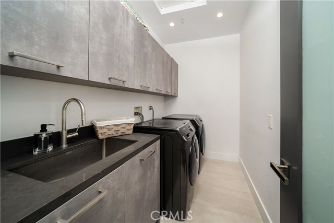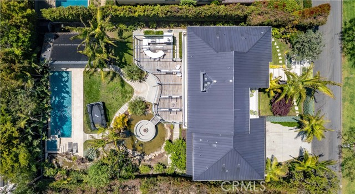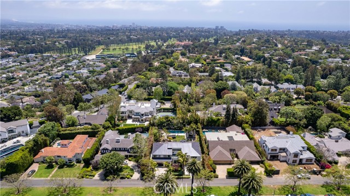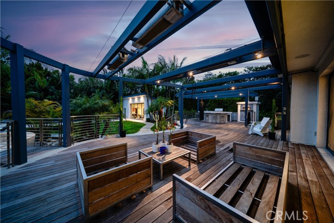Drew Fenton | Pacific Palisades Properties
13524 D'Este Drive | Drew Fenton
return to search properties13524 D'Este Drive
Pacific Palisades, CA
$13,450,000
6 Beds
7.00 Baths
6,320 Sq. Ft.
- Property Type:Residential
- View:Pond,Pool,Trees/Woods
- County:Los Angeles
- Style:Single Family Residence
- Community:C15 - Pacific Palisades
- MLS#:SR25120032
Welcome to 13524 D Este Drive! An Unparalleled Luxury Resort-Style Living Experience in Palisades Riviera. This breathtaking 6,320 sq ft modern masterpiece in the coveted Palisades Riviera offers a truly unique lifestyle — one of ultimate luxury living, wrapped in privacy and tranquility. Designed with an open, flowing floor plan and flooded with natural light from expansive floor to ceiling windows, the home effortlessly connects indoor and outdoor living. Fully retractable pocket sliding glass doors in the living and family rooms dissolve boundaries, inviting you into the stunning tropical backyard, a private paradise reminiscent of a high-end Hawaiian resort. The backyard is an artistically crafted oasis featuring lush tropical landscaping, a serene pond, a custom fire pit, a sparkling pool and Jacuzzi, a detached pool house, and a full outdoor BBQ with a custom pizza oven. The spacious deck and heated patios provide perfect spots to relax or entertain year-round in this tranquil, resort-like setting. Photos cannot capture the true magic. This is a place that must be experienced in person to be fully appreciated! Inside, the home boasts 6 bedrooms and 6.5 bathrooms, all finished with the highest quality European cabinetry, doors, windows and finishes. The gourmet kitchen features premium Miele appliances, while the living and family rooms are warmed by a modern two-sided fireplace that creates a cozy yet sophisticated atmosphere. The smart home system with built-in speakers offers seamless control throughout, blending cutting-edge technology with timeless design. The grand entryway will leave you speechless. Soaring double-height ceilings and abundant natural light set the tone for a home that feels calm, serene, and incredibly private. Featured in a renowned architectural magazine, this home is a testament to exceptional design and craftsmanship. From the moment you arrive, you know this is not just a residence — it’s a lifestyle defined by luxury, privacy, and architectural brilliance. Complete with a 3-car garage and a versatile additional room perfect for an office or studio with acoustic walls, this home stands apart in design, location, and amenities. Just moments from The Riviera Country Club, Brentwood Country Mart, and top-tier dining and schools, this estate is a rare gem in one of Los Angeles’ most sought-after neighborhoods.
Listing provided courtesy of Salar Farshchi Tabrizi
Fore more information about this property, please contact :
The information displayed on this page is confidential, proprietary, and copyrighted information of California Regional Multiple Listing Service, Inc. (CRMLS). California Regional Multiple Listing Service, Inc. CRMLS and Luxury New Homes OC do not make any warranty or representation concerning the timeliness or accuracy of the information displayed herein. In consideration for the receipt of the information on this page, the recipient agrees to use the information solely for the private non-commercial purpose of identifying a property in which the recipient has a good faith interest in acquiring. The properties displayed on this website may not be all of the properties in the CRMLS database compilation, or all of the properties listed with other brokers participating in the CRMLS IDX program. Detailed information about the properties displayed on this website includes the name of the listing company. Site Data last updated on Friday, August 8th, 2025.
